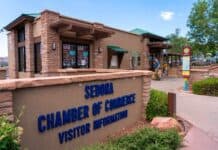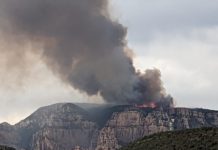Fifty-nine old pinkish-beige mobile homes are scheduled for removal from a creekside location as soon as plans for a new development are approved by the Sedona Planning and Zoning Commission.
Larson Newspapers
Fifty-nine old pinkish-beige mobile homes are scheduled for removal from a creekside location as soon as plans for a new development are approved by the Sedona Planning and Zoning Commission.
The Oak Creek Mobile Lodge, located off Hwy. 179, has an occupancy rate of low-income tenants that varies, according to its owner Don Campbell.
Owners Don and Cathy Campbell want to replace the mobile home park with a 50-unit housing complex. It would include 42 units at the market rate and eight at what is termed an affordable rate — a range between $85,000 and $190,000.
At his second presentation to the Planning and Zoning Commission for this project, Jay Blatter, of Hochhauser Blatter Architecture and Planning based in Santa Barbara, Calif., described the Falls at Oak Creek as a rustic, creekside design using stucco, river rock, non-reflective roofing materials, porch elements, underground parking and a design that screens mechanical equipment.
Other improvements include remediation of the significantly degraded riparian area that borders the property, according to Blatter.
Six of the seven commissioners complimented the architect on the redesign and his presentation and said they look forward to reviewing future elements of the project, including the tree survey and roof penetrations.
In response to the commission’s comments at Blatter’s first presentation, the four buildings that comprise the project were set further away from the creek and adjacent neighbors, however, the change required additional stories.
Three nearby residents appeared at the meeting, expressing their concerns regarding the size of the buildings and their density.
“It hasn’t been fun living next to the mobile home park but I’m still concerned with the density of the units and I’m worried about having a multiple-story building looking down into my property,” Jan Barnes said.
David Goldman lives across Hwy. 179 from the project and expressed his feelings regarding its compatibility with the existing neighborhood.
“Without leaves on the trees, I can see everything, so I’m concerned about the mass and the height,” Goldman said.
The neighbor across the creek was also worried about trespassing by residents of the new units.
“I’d like my property kept private,” Caroline Mitchell said.
Six of the seven members of the commission said they were pleased with the redesign but they also said they needed to see the tree survey and also a traffic impact study which will be part of the next stage of review.
While a left-turn lane from Hwy. 179 is planned by Arizona Department of Transportation for the complex, Blatter explained that a self-funded right-turn lane will also be included if utility poles don’t preclude it.
In closing the discussions, Commissioners Denise Barnhart and James Eaton reiterated issues with the density.
“The density is way too high with no idea how to handle the traffic,” Barnhart said.
No decisions were made on the project since it is still in the planning stage.
Assistance for those who will be displaced by the potential project is still “to be determined,” Don Campbell said.
Susan Johnson can be reached at 282-7795, Ext. 129 or e-mail sjohnson@larsonnewspapers.com




















