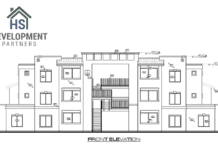
For a document that hadn’t been updated in nearly a quarter century, it’s expected that there may be a few tweaks — or dozens, as the case may be — in order to get to the point where everyone is satisfied.
That was the task of city staff and the Sedona City Council on Tuesday, Oct. 8, as they did a little housekeeping pertaining to the Land Development Code, which was adopted 11 months ago following a two-year process. The LDC update was the first comprehensive overhaul of the document since 1994 and represented a significant improvement over the previous one.
“We ended up with a much-improved document over the previous code and much more user friendly,” Senior Planner Mike Raber said. “But as thorough as our review process is, there are always going to be things that we could have worded differently, things that we missed, or things that we didn’t anticipate without actually working with the code.”
Staff began keeping a list of proposed revisions, mostly for purposes of clarification, to bring back to the Planning and Zoning Commission and council for approval.
At Tuesday’s meeting, council went over a handful of those revisions but the one that garnered the most discussion involved garages. Code now requires that any new home of 1,500 square feet or more must have a garage as opposed to a carport or simply not having one at all.
An issue that has arisen is the increase in conversions of garages to habitable space. This has often resulted in a lack of on-site parking and thus, more on-street parking. In addition, the code states that if a person converts their garage into a dwelling, they must then build a second garage.
“A lot of people have garages but don’t park their cars in them because it’s full of their junk or for some other reason,” Councilwoman Jessica Williamson said. “This certainly adds to the cost of housing. The rationale of requiring it is still alluding me.”
She asked if homes over 1,500 square feet have been built recently without garages. Assistant City Manager and Community Development Director Karen Osburn said they have not seen any requests of that nature in several years.
“Part of the reason we picked the 1,500-square-foot threshold is some¬what arbitrary but we looked at previous submittals for new single-family homes that had constructed a home of that size without a garage and we couldn’t find any,” she said. “So we thought, in terms of affordable housing, that they may tend to be on the smaller size and would be exempt to where they would still have to have covered parking but not a full garage.”
Osburn added that the city has received complaints from neighbors of those who have converted their garages into additional living space.
“Most of our city streets — while we don’t have a prohibition of on-street parking — really aren’t set up to accommodate on-street parking,” Osburn said. “So this has become an issue for neighbors and this is how we’re trying to address it.”
Williamson then added, “I understand that if you convert it, you require a garage but I don’t understand why we’re requiring any home that’s built to have a garage as opposed to a carport or other parking options.”




















