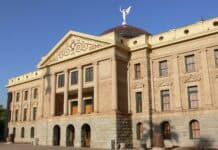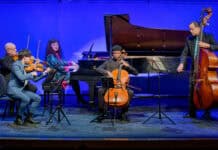By Alison Ecklund
Larson Newspapers
The Sedona Oak Creek School District will pay $10.7 million for a new performing arts center.
Although the price is above the $10.5 million approved by the SOCSD Board in 2008, the board agreed to McCarthy Building Company’s guaranteed maximum price May 7.
McCarthy will begin work for the center at Sedona Red Rock High School the end of May, ARCADIS Project Manager Dave Young said.
The board also approved $2.7 million for the construction of an auxiliary gym and locker room renovations, $445,000 for additional parking and $364,000 for a 1,000-seat, concrete amphitheater at the football field, for a total guaranteed maximum price of $14,278,000.
With some of these projects a little over and others a little under, McCarthy’s guaranteed maximum price aligned with the budget, Young said.
The projects are part of the $73 million bond passed by district taxpayers November 2007.
The performing arts center, which will be widely used by the community and the school district, was designed by the Phoenix-based architect firm Orcutt Winslow.
After meeting with the Performing Arts Center Committee and others in Sedona, the architects knew the building needed to blend in, architect Caroline Lobo said.
“It’s not about the building standing out because it’s about the views all around it,” she said. “The style of all the buildings in Sedona is about blending in.”
The design was a manifestation of an experience more than trying to make it look like something in Sedona, according to architect David Schmidt.
The experience the architects were after was the journey of going through a canyon or the theater, which are analogous, he said.
There is a sense of anticipation going through red rock canyons, Schmidt said, not knowing what’s around the next bend.
The same is true of going to the theater, he said; there’s an element of surprise — not knowing what’s going to happen next.
Designing a performing arts center isn’t just about the performance, architect Jon Benton said. The theater is also about seeing and being seen, and the architects kept that in mind while designing the glass-walled lobby.
While people approach the lobby, they won’t be looking at the building, but at the people inside, Benton said.
While the stage area and most of the building will match the existing red block high school buildings, the lobby will be a different natural color with a glass wall, Schmidt said.
What color it will be is yet to be determined, Lobo said, and will be finalized after more public input.
The architects met with several groups who agreed that although the performing arts center is on the high school campus, it shouldn’t look exactly like the high school.
“It needed to stand out as a performing arts center on its own,” Schmidt said.
To show the performing arts center is also for the community, the lobby takes on a bit of a twist from the existing buildings, Benton said.
“Within the same building, we’re bringing the newness, the part that’s reaching out to the community,” he said.
Inside, the lobby has room to act as a gallery for visual arts exhibitions.
“The idea was we needed to have one space that could be used for an exhibit or use the lobby for an entire showing,” Benton said.
The stage will be enlarged by about one-third and the area above the stage — the fly loft — will be increased from 30 to 65 feet, Young said.
Although 65 feet violates the city of Sedona’s building codes, the school district — its own government entity — is not required to follow the city’s building standards.
Despite the one violation, the district typically does voluntarily follow the city’s building codes and pays development fees, Young said.
The height will be increased above the stage to allow for retractable scenery and rigging, Benton said. The planning was done to allow for the greatest amount of use for local and school groups and touring musical and theater groups.
Seating will be expanded from 260 to 750 seats on two tiers, including side gallery seats.
The center’s acoustics will be adaptable to all types of performances, Benton explained.
“We have a variable acoustic system which allows us to dampen down the building so the spoken word is more clearly perceived, then for musical experiences we draw the drapes out so the music is what it should be,” he said.
Overall the project is about the school and the community, Lobo said, and the architects are happy to be a part of it.
According to Schmidt, the community input makes it exciting.
“I’ve never seen a community so involved or so excited about a project,” he said.
Alison Ecklund can be reached at 282-7795, ext. 125, or e-mail
aecklund@larsonnewspapers.com



















