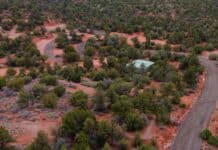Out with the old and in with the new.
Students will return to classes at West Sedona School with a new building on campus, along with a few other amenities.
The building replaces two older buildings erected around 1976 or 1977, Principal Lisa Hirsch, Ph.D., said.
“The two buildings this one replaces were made from temporary building materials, so it was a necessary evil to take them down,” Hirsch said.
The new, permanent building will have nine classrooms, a computer lab and a teachers’ workroom. Life skills, gifted education, and fourth and fifth grade classes will be taught inside.
 “Scott Keller, our technology teacher, will teach Lego Robotics,” Hirsch said. “The teachers’ workroom also has a huge closet to store science materials.”
“Scott Keller, our technology teacher, will teach Lego Robotics,” Hirsch said. “The teachers’ workroom also has a huge closet to store science materials.”
Each classroom is equipped with white boards and one SMART Board, one of the newest technologies for computerized interactive learning.
Hirsch and project manager Dave Young said there was a need for more, newer classrooms on the campus because of expected increases in enrollment. The school finished the 2009-10 school year with 22 more students than the first day of school in August 2009. Plus, Hirsch is seeing a change in the demographics of Sedona.
 “We have had several young families move [into the district]. This summer I’ve given tours to four families so far,” Hirsch said. “We’re also an open enrollment school, so we do take students from outside Sedona’s district. I’m glad there are choices [for parents].”
“We have had several young families move [into the district]. This summer I’ve given tours to four families so far,” Hirsch said. “We’re also an open enrollment school, so we do take students from outside Sedona’s district. I’m glad there are choices [for parents].”
The campus has added 10 classrooms since three years ago, which Young said will help in the coming years.
One of the great features of the new computer lab, Hirsch said, is the ability for students to split into groups or work individually.
“There’s room for some tables so they can work on projects,” she said.
Sedona-Oak Creek Unified School District Superintendent Mike Aylstock said this is the last new building for the campus. The building and the other improvements are part of the $72 million bond Sedona voters passed a few years ago.
“We believe with the new building, the campus will take care of the number of students that will be at the school in the years to come. We anticipate the numbers will increase when the economy turns around,” Aylstock said.
Outside the new building’s south door, the covered walkway overlooks the central courtyard area. The children will have grass areas on which to play, new playground equipment, and a basketball and volleyball court. Next to the front office building will be a large area for a community garden.
“The seventh- and eighth-grade classes will have an elective course on sustainability and gardening. Plus our apple trees are beginning to produce fruit,” Hirsch said. “This school is so beautiful.”



















