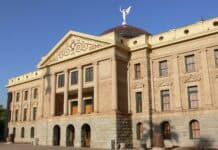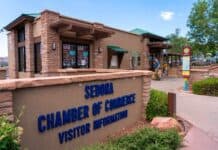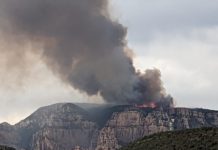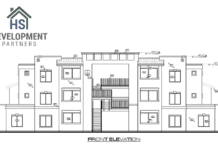The Sedona Planning and Zoning Commission got its first look at the draft Uptown Community Focus Area, which comes on the heels of several other CFAs in the city. But this one is a bit different.
Planning for the Uptown CFA follows the completion of multiple studies, programs and projects that have occurred between 2018-2020.
Over the next several weeks the city will continue gathering more input from residents and business owners in the Uptown area as well as thoughts and direction from the commission. The plan will then go before the Sedona City Council for approval.
The draft CFA, which was put together by Senior Planner Cynthia Lovely, was presented to the commission on Tuesday, Jan. 19. Lovely was out sick but Assistant Community Development Director Warren Campbell gave the presentation.
“As you can imagine, COVID did impact our timeline — we’re a little bit behind from where we thought we’d be,” Campbell said in terms of the CFA. “We’ve had to retool how we want to engage the public because we can’t have our traditional open houses.”
While they can’t gather for the open houses, residents are encouraged to visit sedonaaz.gov/ planuptown to virtually tour the Uptown plan and give feedback and suggestions.
According to the Sedona Community Plan, a CFA is a location where the city will play a proactive planning role to implement the community’s vision. With participation from property owners, neighbors, and stakeholders, the city will develop a plan, including any necessary rezoning, for adoption by the Sedona City Council.
These plans may be adopted to bring properties into closer alignment with community expectations. The planning process is intended to maintain flexibility for future creativity and innovation.
In all, there are 13 CFAs throughout the Sedona area that have either been approved or are being planned. However, Uptown makes up three of those CFAs.
The Uptown CFA is broken down into several different segments within Uptown. Some of these include:
Main Street Corridor
Pedestrians should be the main priority on State Route 89A, sometimes referred to main street, the report stated. The walkways should be clear of obstructions and obstacles such as benches and trash cans. Road crossings should be clearly marked for people walking and driving. Connectivity may include signage or designating walkways between destinations such as parking lots and State Route 89A.
The plan calls for development design standards for street frontages that will improve the experience, appearance and safety of Uptown.
Streetscape design standards can designate styles, colors, sizes, and placement that can include building facade renovations, landscaping, street furniture, artwork and signs.
But Campbell reminded everyone that, “Uptown is more than just the ‘main street’ corridor.”
Connectivity
Currently all of the streets and resort driveways lead to or from State Route 89A, and there is no cross-connectivity of streets. A parallel alternative to State Route 89A that connects to a roundabout can improve circulation and reduce traffic congestions, especially alleviating left turns. None of the resorts along Oak Creek have sidewalks or safe, dedicated walkways on these streets or driveways. Plans call for:
■ Connect resorts to the new Owenby and State Route 89A roundabout with street connections, such as extending Arroyo Roble Drive to State Route 89A.
■ Consider signs on State Route 89A to assist resort guests and deter missed turns that contribute to traffic congestion.
■ Develop pedestrian connections between resorts and State Route 89A.
■ Encourage development of a “creek walk” that could link to a “resort walk” where it is not feasible to locate a path along Oak Creek.
Jordan Road
The report states that Jordan Road could have sidewalks and landscaping on both sides of the street. This would improve the walkability and appearance of this corridor. A portion of Jordan Road features the “Pioneer Walkway,” a design that could be replicated on both sides of the road.
Jordan Road is the primary access, or gateway, for residents of the Uptown neighborhoods, visitors going to public parking lots and businesses on the southern portion of Jordan Road.
“Today, pedestrians and drivers are greeted by parked cars backing into the road, blank walls, and Dumpsters where there could be sidewalks,” the report states. “The Jordan gateway could be transformed to be more welcoming, attractive, and pedestrian friendly.”
The northern half of Jordan Road corridor is zoned either commercial or multi-family residential. Rather than separating these uses, they could be combined into a mix of land uses such as a vertical mix, for example, shops on first floor, housing or lodging on the second floor; or a horizontal mix such as a restaurant next to housing.
Van Deren Area
This neighborhood already has a mix of uses, such as commercial, residential housing and short-term vacation rentals. Considering the proximity to the busy Uptown corridors of State Route 89A, Jordan Road and Forest Road, a mix of uses in this area may be appropriate.
The report said this could be a vertical mix of shops on the first floor with housing or lodging on the second floor; or a horizontal mix such as a restaurant next to housing.
This neighborhood’s streets are now two-way with the exception of one block of Van Deren from Forest Road to Mesquite Road. Converting streets to one-way would address concerns about conflicts between parked cars, residential driveways and pedestrians.
An option could be to allow parking on just one side of the road on these streets.





















