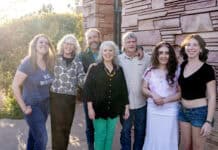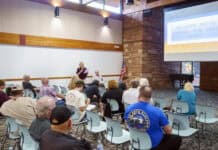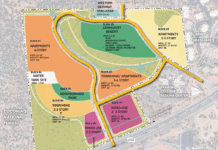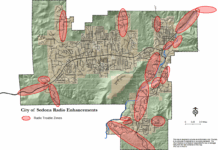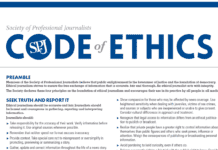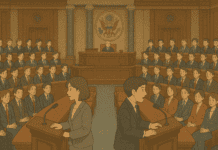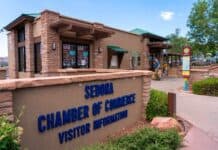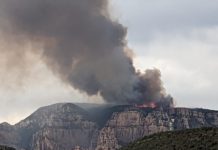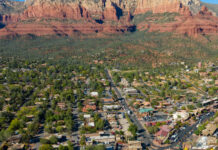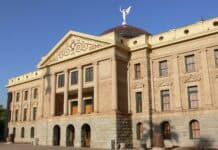
The Sedona Planning and Zoning Commission held a work session on the final version of the proposed new master plan for the former Sedona Cultural Park on Tuesday, April 15.
Members of the commission applauded the proposal from Dig Studio of Phoenix to subdivide the Cultural Park, which the city is calling the Western Gateway, into multiple parcels on which around 490 housing units could be erected.
“We’re looking for feedback from the commission and the public to determine if we are going in the right direction,” Planning Manager Cari Meyer said.
Chairwoman Kathy Levin also announced the appointment of two new commissioners, Rob Smith and Harmony Walker, who will take their seats in April and November, respectively.
Preferred Concept
The final proposal that Jay Hicks of Dig Studio presented to the commission was based on the second and third proposals his firm had released during a second public meeting on the park’s future plan on Feb. 19, which had included 447 housing units and additional open space or 490 units and a recreation center, respectively. He stated that 34 attendees had voted for the second plan versus 35 for the third, although those numbers could not be independently verified.
While the plan as presented to the commission stated it would include 490 apartments and townhomes, Hicks told the commission that a last-minute modification had reduced that number to 482. These would consist, according to the original plan, of 324 four-story apartments, 26 three- or four-story townhomes, 18 two- to three-story townhomes, 80 two- to three-story apartments and 3.4 acres of mixed-use buildings including 42 apartments.
Under the terms of the proposal, the Western Gateway would be subdivided into nine “blocks” for individual development. Twenty-eight percent of the 41-acre site would be left as open space, almost all of which would face State Route 89A to prevent drivers seeing buildings when coming into town, and another 12% would be used for a “community benefit” zone; the remaining 60% of the site would be covered with buildings and roads.
Hicks told the commission that some of the buildings could be up to 48 feet high.
Hicks noted that one of the suggestions to emerge from the comment process had been to “repurpose the amphitheater seating as a community park,” but the plan that he presented instead replaced the amphitheater with three-story townhomes and added a “community benefit” area at the rear of the park adjacent to the trailhead, which he said could host events such as concerts or festivals for up to 775 people.
The Sedona Performing Arts Center, a 750-seat venue, is located across the road.
Alternatively, Hicks proposed that the “community benefit” area could be modified to incorporate a recreation center, which would reduce the available space for outdoor events to around a 400-person capacity.
Process Questions
“Fifty-four percent is not a mandate to me,” Vice Chairwoman Charlotte Hosseini commented with regard to the way the plan presented an option as having received “strong support” in the surveys based on 54% of respondents in favor, while another option favored by 57% of respondents was described as having “low support.” “Some of the way these are phrased, if they’re making their way into the final plan, perhaps another round of surveys or another way to reach out, because I’m not really sure that that number of responders to this … really gives the feel of the community.”
“They always seem to have a little bit of a caveat if there’s an expense involved,” Hicks said with regard to questions’ phrasing.
“We’re going the wrong direction with density,” Hosseini said, addressing Dig Studio’s having selected a version of the plan that included a greater number of units. “Where did something in the low 400s, 500s [number of housing units], where did that really come from; was that a mandate from the city?”
“It has to relate to economy of scale and variety of housing,” Hicks said. He later added that the ratios of the different types of housing included in the plan, to which he referred as “product” or “product types,” had been selected based on what would be most likely to interest developers.
Hosseini then asked what proportion of the housing would likely end up being rent-subsidized worker housing.
“The sweet spot on basically affordable housing, if you’re talking just that type of apartment complex, typically the capital investors want 200 apartments,” Hicks said. “That’s what you typically see that’s investor-grade that would have the greatest attraction for developers.”
“That’s a much higher percentage than what staff has come out with, just FYI,” Hosseini said. “If [the public] were thinking 75% of it’s going to be worker housing, that’s probably not going to happen.”
“What does it look like when we’re coming up on our first sets of construction?” Commissioner Kali Gajewski asked. “What happens between now and someone breaking ground?”
“Once a master plan is adopted, implementation plan would be next. The bubbles on the map that they’re showing would become parcels where would likely put out an RFP for a proposal,” Meyer said.
“The city could sell off individual portions … or there could be long-term leases,” City Attorney Kurt Christianson said. “There is also the option for the city to build their own directly units. That’s, I think, from the staff point, the less palatable route … most likely it will be to a developer.”
“What’s the timeline for groundbreaking on any type of project on the property?” Gajewski asked. Meyer said at least one of the projects could be started in the next five years “if everything works perfectly.”
Meyer added that the housing created by this process would be “maybe not affordable in the strict sense of the word,” meaning that it would not be deed-restricted for low income individuals, “but it would be available for workers.”
Public Comments
“We’re here to be supportive of this effort,” Rev. Guillermo Marquez Sterling of the Church of the Red Rocks said. “We realize that with this not happening for at least another 10 years, it’s similar to the person who plants a tree knowing that that tree will provide for a future generation.”
“I would like to see a higher percentage of affordable housing in this new complex, and we need to realize that housing for working people can’t rely on individual builders. The city here needs to take hold,” said Holly Johnson, of Hope House, a nonprofit that offers housing for homeless students and their families.
“I’m here to encourage the commission to consider expanding the space for city property,” Rob Smith said. “Currently the city paid $20 million for the site and only retains 4.2 acres for its own use.”
Tracy Randall of the Verde Valley Cyclists Coalition said that it was “super important to keep people out of their cars” and suggested shared use paths on both sides of the access road, adding that a density of 500 units over 27 acres was “much higher than anything else” in town.
“We were going to look at buying our building and keeping our theatres there. Our landlord wants double what the appraised value is,” Patrick Schweiss of the Sedona International Film Festival told the commission. “For that money, we thought we could just build our own dream theatre somewhere, and add a third theatre that’s a performing venue of about 250, 300 seats … We’re asking you to take that pink space along 89A, those two parcels would be perfect for us, and plan to do it commercial so we can put up a theatre complex there.”
“Don’t be afraid of a four-story building. If we have more density, we have more open space,” said Linda Martinez of the city’s Housing Advisory Group. “If his numbers were a little bit high, thank you for that.”
Commission Comments
“I think that the higher density, higher units is a huge benefit,” Gajewski said. “I know that’s a scary and not commonly-used term in our town historically … but I think this project looks really good.”
“I was against it before; I think I’m becoming more for it,” Commissioner Will Hirst said. “The last thing I ever thought of when we moved to Sedona was having dense housing like this.”
“I do have a problem with density,” Hosseini said. “I also want this to have the look and feel of Sedona and not look, like, I don’t know, Anthem, some master-planned community that got lifted out of another place.”
“We need a rec center bad … you can only go to Sunset and Posse Grounds so much,” Commissioner Sarah Wiehl said. “I’m sort of hoping one developer comes in and does the whole thing … I would love to see more mixed use.” She added that basing a plan on only about 70 votes was “a little bit discouraging … but they pretty much got it right.”
“The apartments need to be more than four stories in the back,” Commissioner Jo Martin said. “I’ve had the opportunity to go to several high-rise apartment complexes, high-end, and you recognize that there’s a lot of value into that.”
“I think we have a mandate to address housing in this community in this way,” Levin said. “I encourage us all to think in bold terms.”


